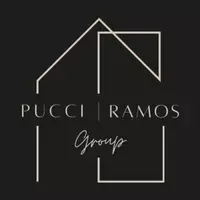3 Beds
2 Baths
1,840 SqFt
3 Beds
2 Baths
1,840 SqFt
Key Details
Property Type Single Family Home
Sub Type Single Family Residence
Listing Status Active
Purchase Type For Sale
Square Footage 1,840 sqft
Price per Sqft $353
Subdivision Sun City Summerlin
MLS Listing ID 2693144
Style One Story
Bedrooms 3
Three Quarter Bath 2
Construction Status Resale
HOA Fees $207/mo
HOA Y/N Yes
Year Built 2000
Annual Tax Amount $3,006
Lot Size 8,276 Sqft
Acres 0.19
Property Sub-Type Single Family Residence
Property Description
Location
State NV
County Clark
Community Pool
Zoning Single Family
Direction From 215, Exit to East on Lake Mead Blvd, Right on Thomas W. Ryan Blvd, Right on Cypress, Left on Hot Oak Ridge, Right on Summers End Ave.
Interior
Interior Features Bedroom on Main Level, Ceiling Fan(s), Primary Downstairs, Programmable Thermostat
Heating Central, Electric
Cooling Central Air, Gas
Flooring Luxury Vinyl Plank
Furnishings Unfurnished
Fireplace No
Appliance Disposal, Gas Range, Microwave, Refrigerator, Water Softener Owned, Wine Refrigerator
Laundry Electric Dryer Hookup, Main Level
Exterior
Exterior Feature Patio, Sprinkler/Irrigation
Parking Features Attached, Garage, Golf Cart Garage, Garage Door Opener, Private
Garage Spaces 2.0
Fence Block, Back Yard
Pool Association, Community
Community Features Pool
Utilities Available Electricity Available
Amenities Available Basketball Court, Business Center, Clubhouse, Fitness Center, Golf Course, Gated, Indoor Pool, Jogging Path, Media Room, Barbecue, Pickleball, Pool, Racquetball, Recreation Room, Spa/Hot Tub, Tennis Court(s)
Water Access Desc Public
Roof Type Tile
Porch Covered, Patio
Garage Yes
Private Pool No
Building
Lot Description Drip Irrigation/Bubblers, Desert Landscaping, Landscaped, Synthetic Grass, Trees, < 1/4 Acre
Faces North
Story 1
Sewer Public Sewer
Water Public
Construction Status Resale
Schools
Elementary Schools Lummis, William, Lummis, William
Middle Schools Becker
High Schools Palo Verde
Others
HOA Name Sun City Summerlin
HOA Fee Include Association Management,Common Areas,Maintenance Grounds,Recreation Facilities,Taxes
Senior Community Yes
Tax ID 137-23-612-054
Acceptable Financing Cash, Conventional, FHA, VA Loan
Listing Terms Cash, Conventional, FHA, VA Loan
Virtual Tour https://my.matterport.com/show/?m=4M9jLs6NW7E&mls=1







